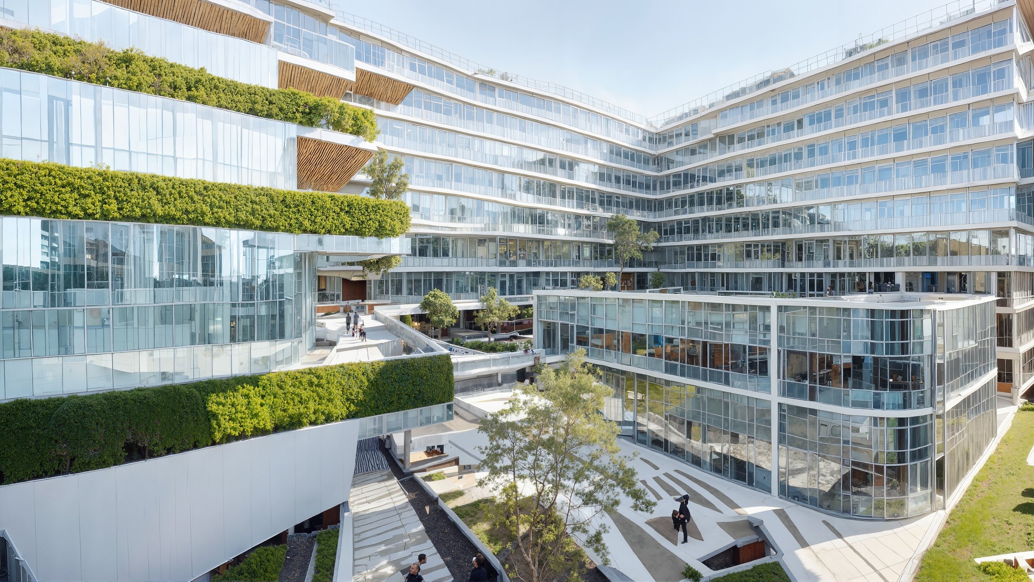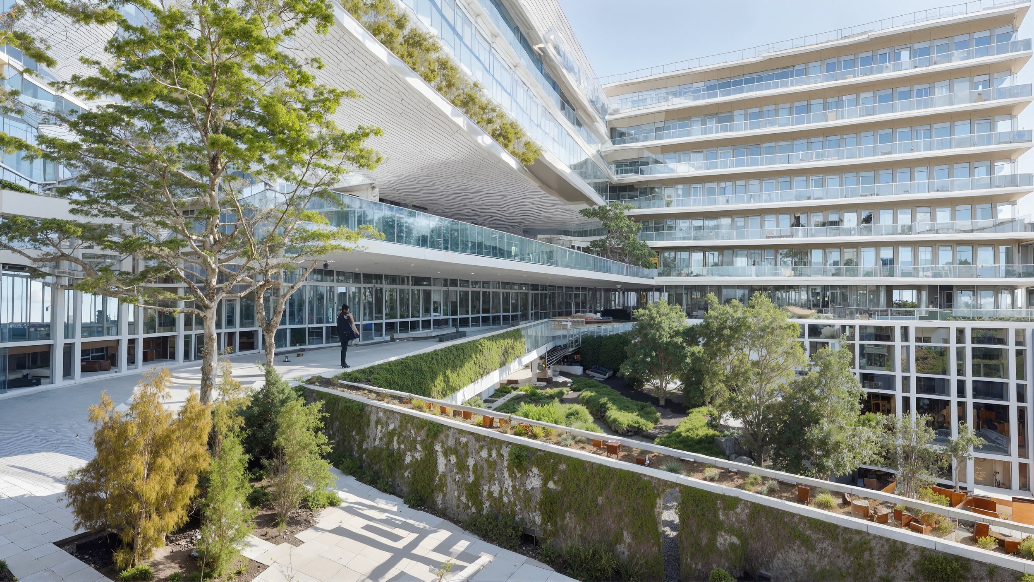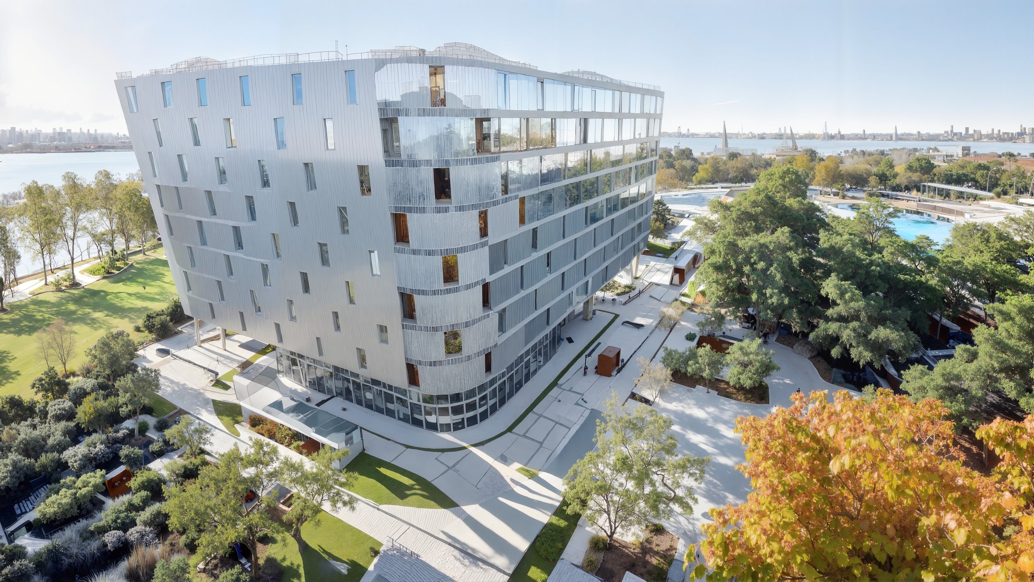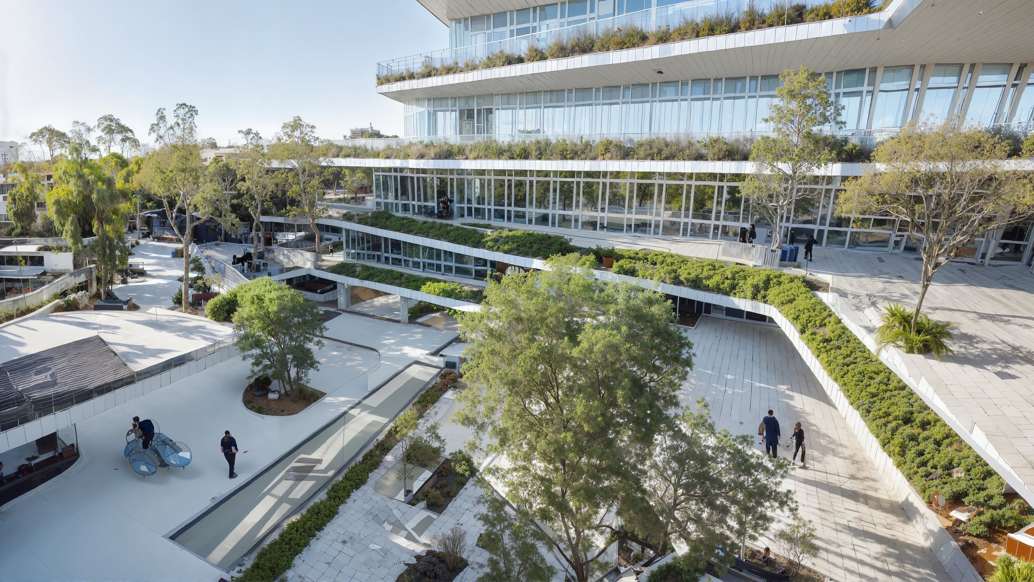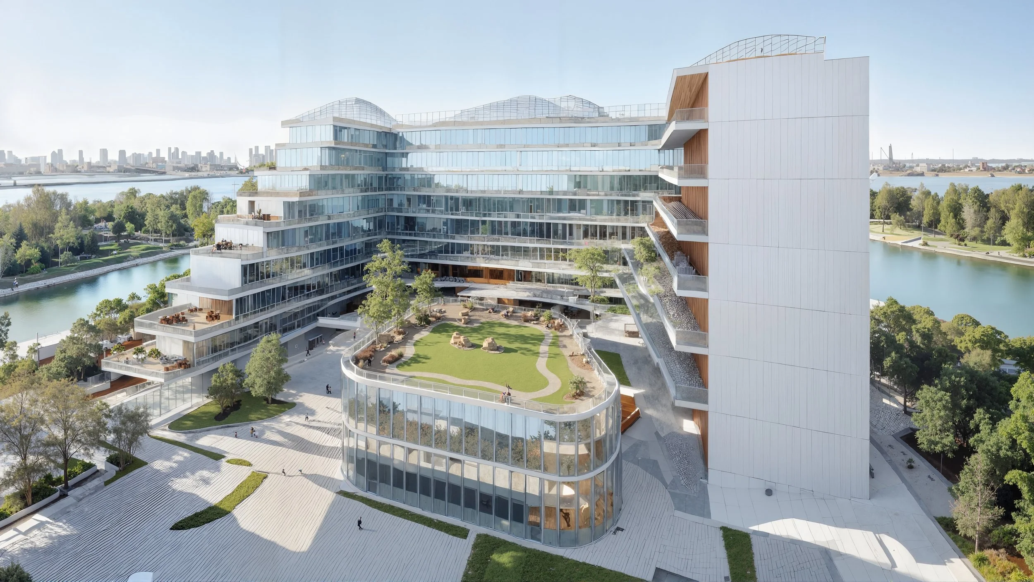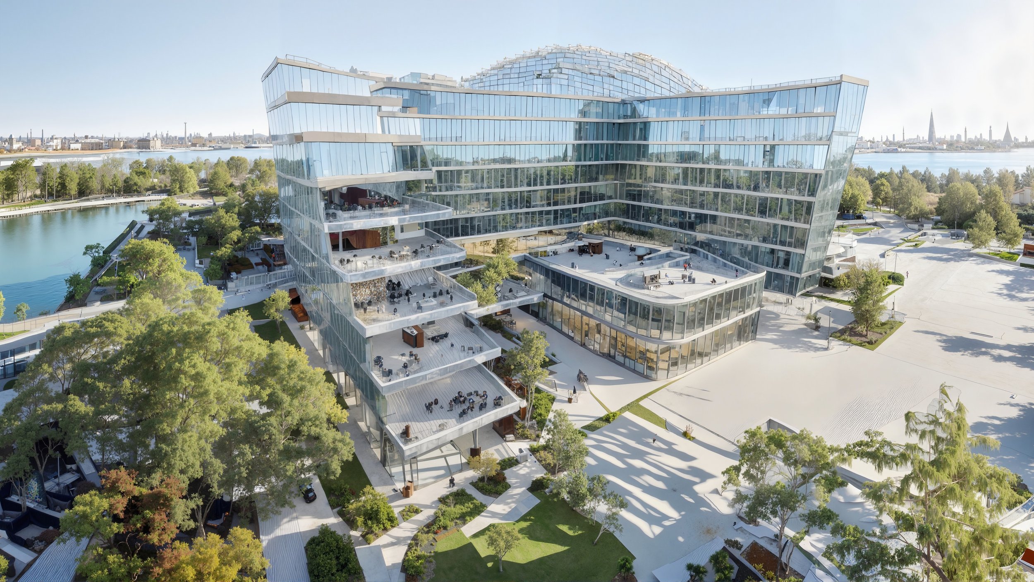
New service centers with public gardens on each floor.
Located in Hong Kong, the architectural design of this integrated social service center adopts a terrace topography layout, taking full advantage of the terrain to create a multi-layered spatial experience. The design incorporates a large amount of outdoor green space, with public spaces on each floor, effectively connecting the indoor and outdoor environments. The exterior of the building is dominated by a modern glass curtain wall with white façade and wooden decorations, showing a simple and natural style. The central courtyard is full of greenery with walking paths and recreational areas to enhance the comfort of users. The surrounding water features and green belts form a harmonious contrast with the city skyline, reflecting the perfect combination of ecology and function.
Integrated Social Service Center

