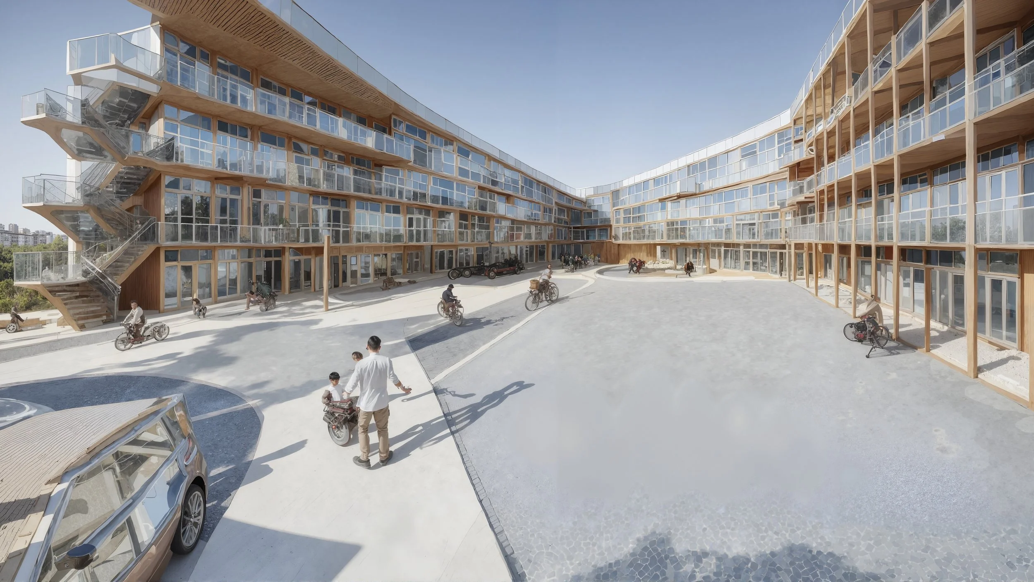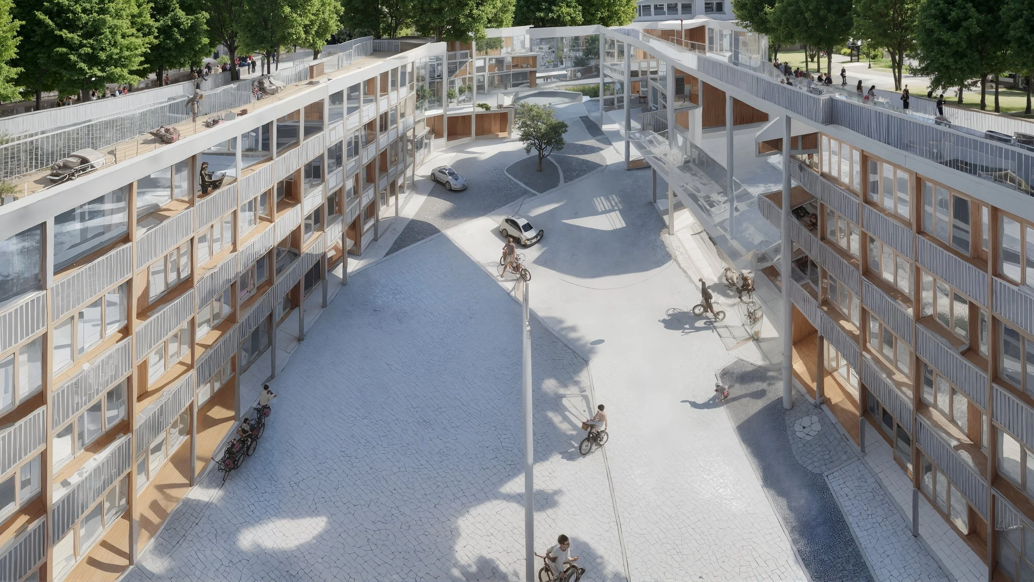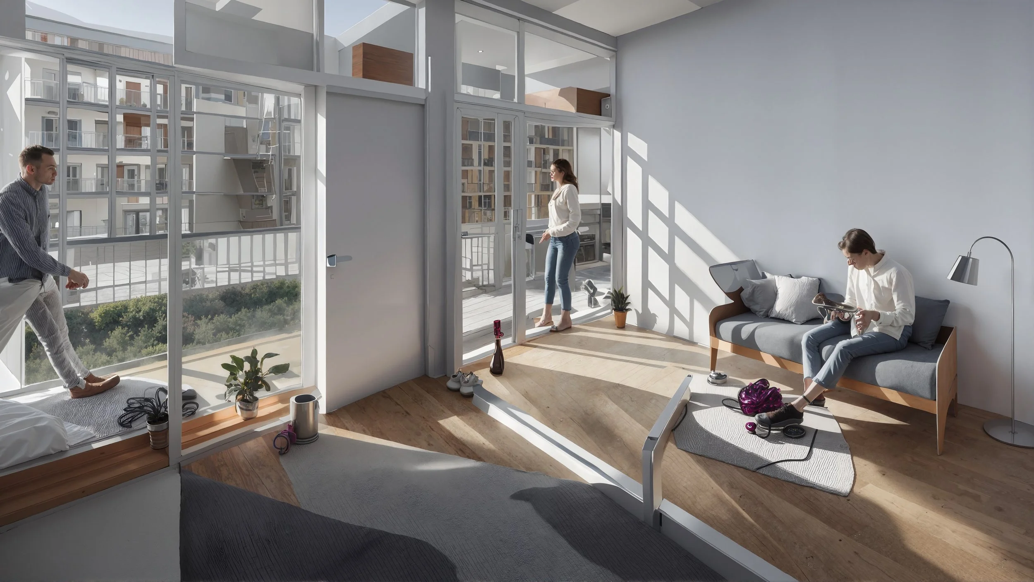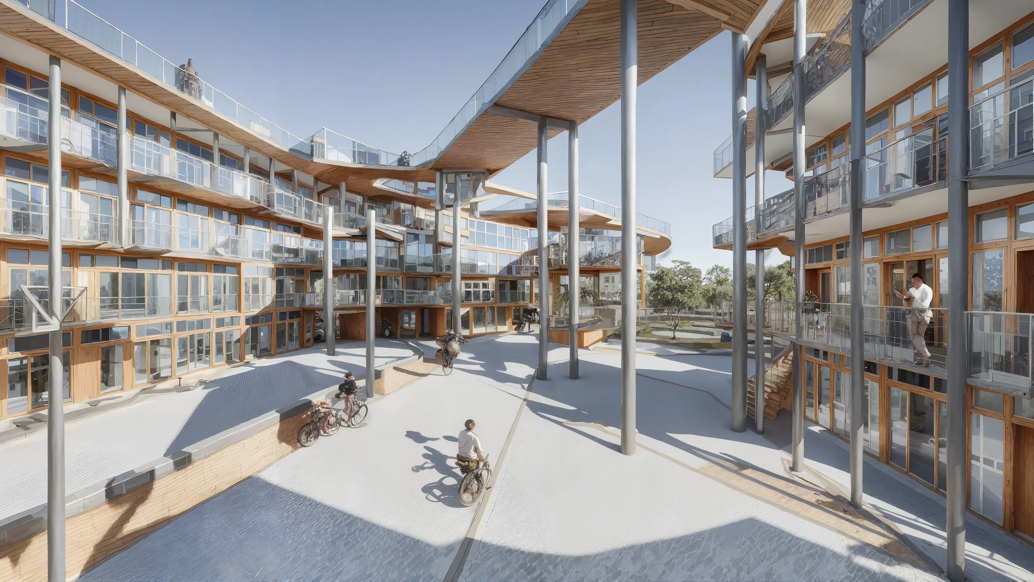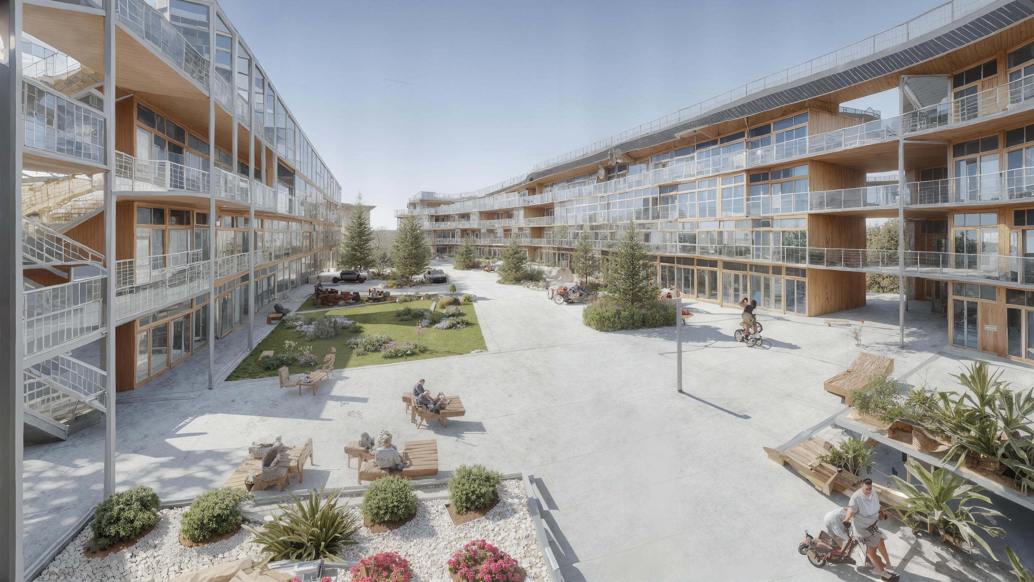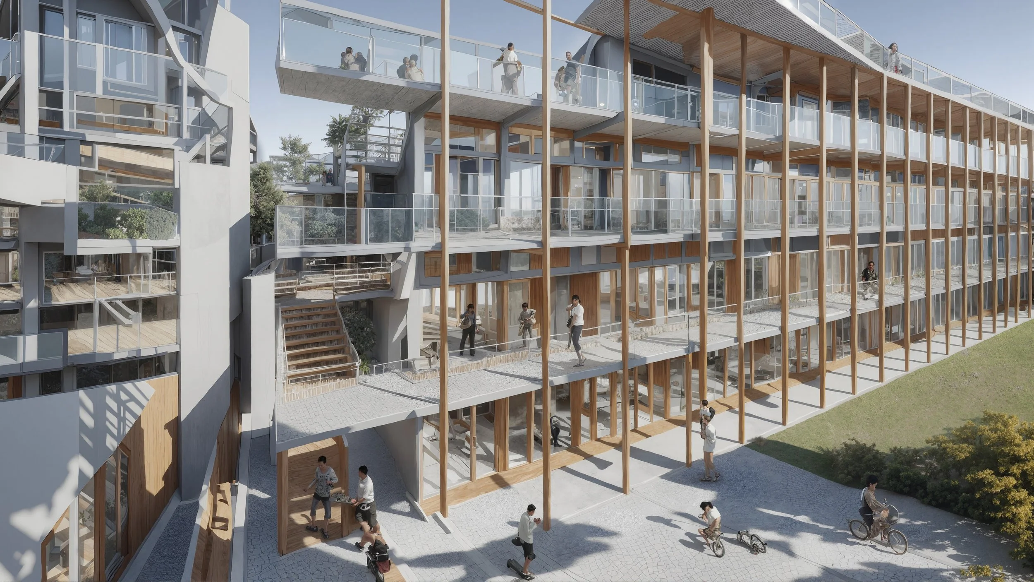
Surrounded by a cycle of greenery, the community is like a flowing ecological poem.
Eco Village Transitional Housing
This “Circular Community” Eco-Village Transitional Housing project aims to redefine transitional housing to incorporate the Sustainable Development Goals with limited resources and existing site constraints. Taking advantage of the long linear site, 15 building blocks are designed around a central open space, with 8 blocks of 4 stories in the north and east, and 7 blocks of 3 stories in the south and west, to ensure natural light and ventilation. The central community open space contains plazas, promenades, a central farm and an ecological water stream, complemented by public passageways to promote resident interaction. The longitudinal trunk road serves as a connecting space with both promenade and market functions. The top circulation deck integrates bicycle paths and jogging tracks, connecting the site north and south, symbolizing community harmony, and serving as a shade screen to reduce energy consumption. The central farm is centered on ecological water flow and greenery, providing interaction and irrigation. The modular living units are designed as steel structures with sliding glass doors and wooden decks, balancing privacy and openness, with high windows at the top to ensure ventilation.
